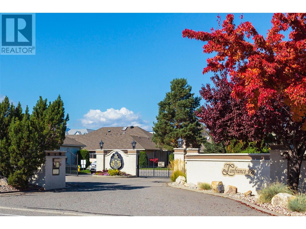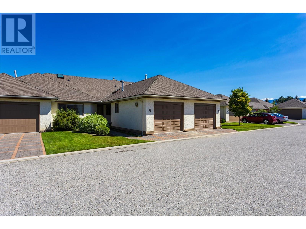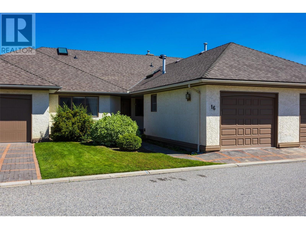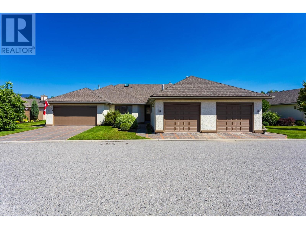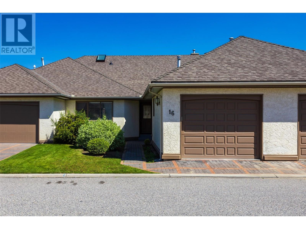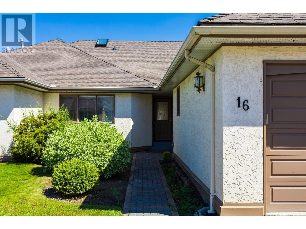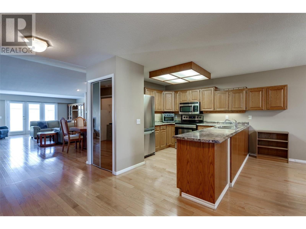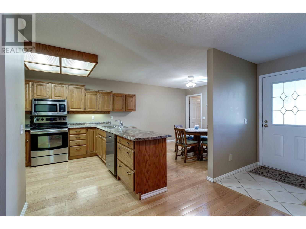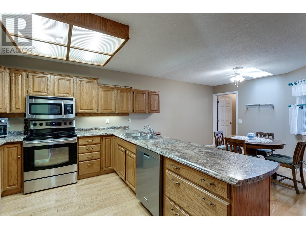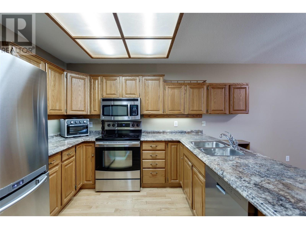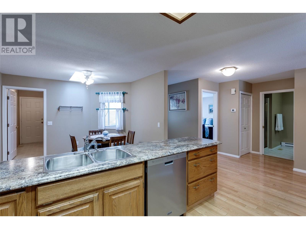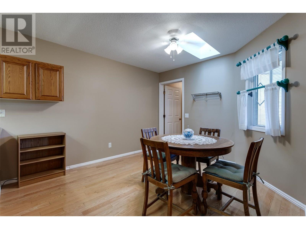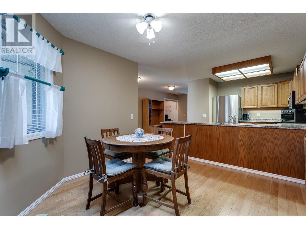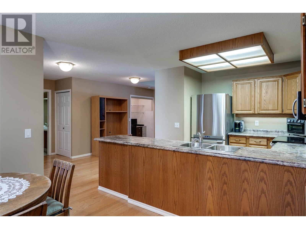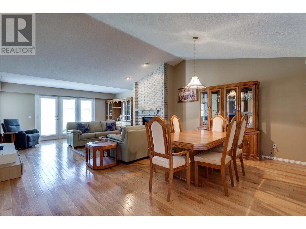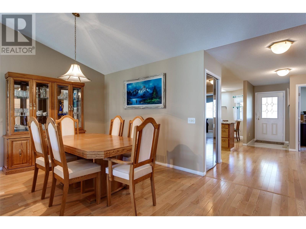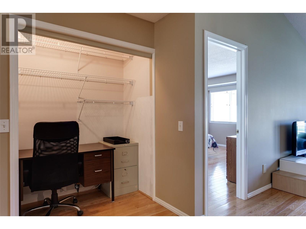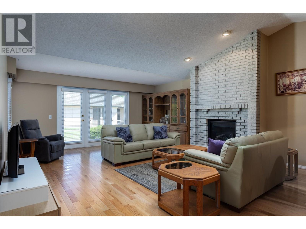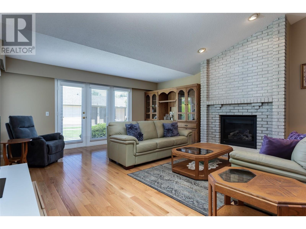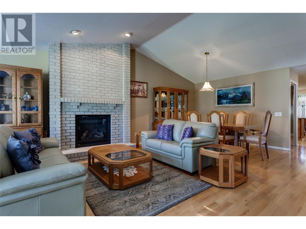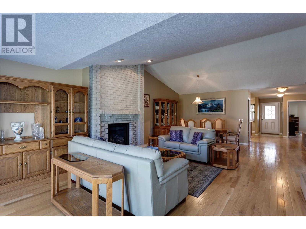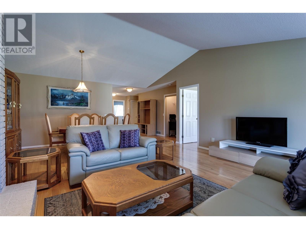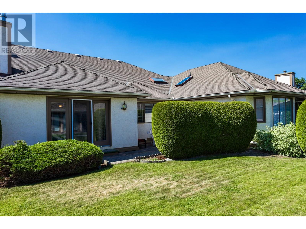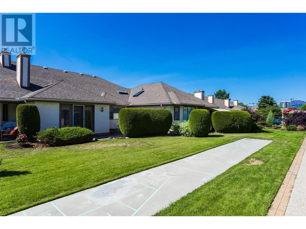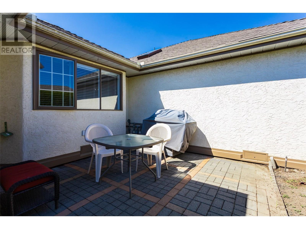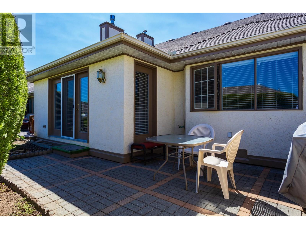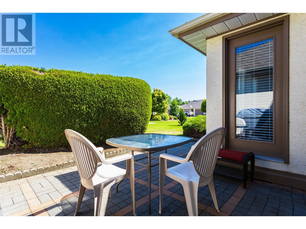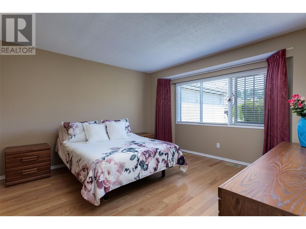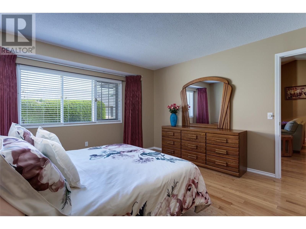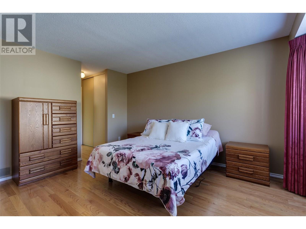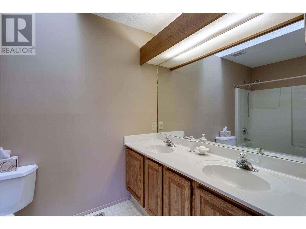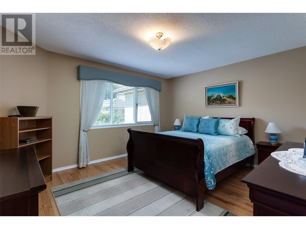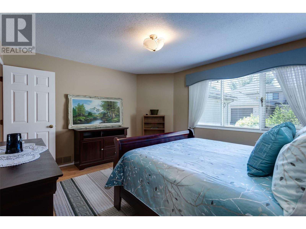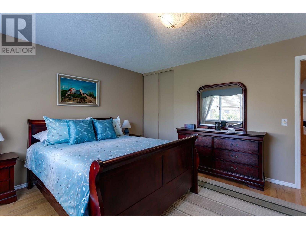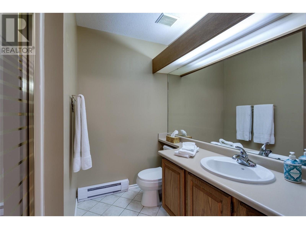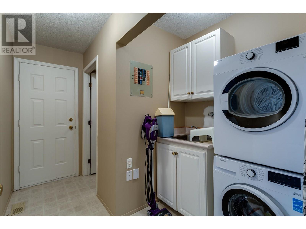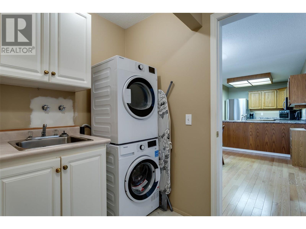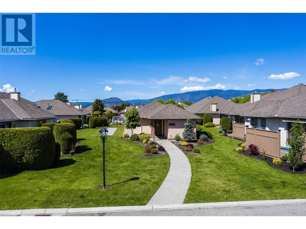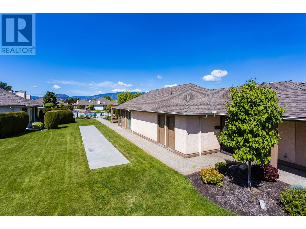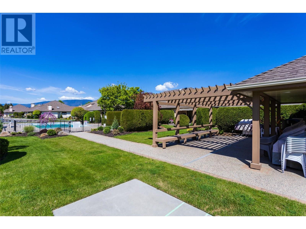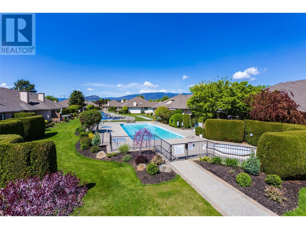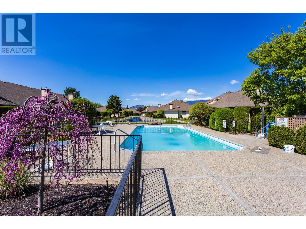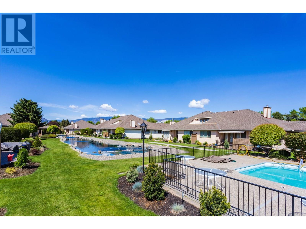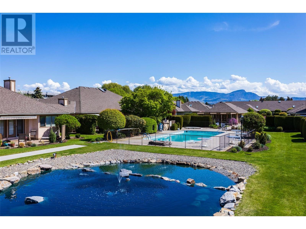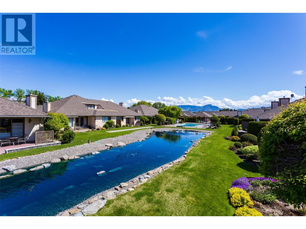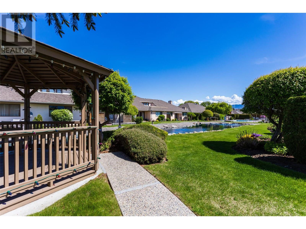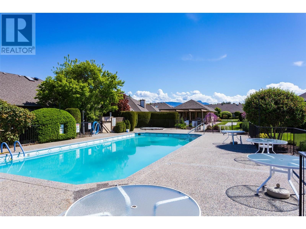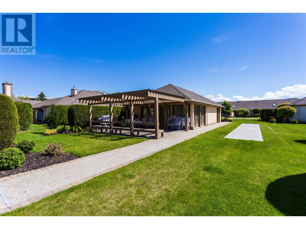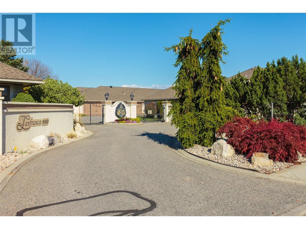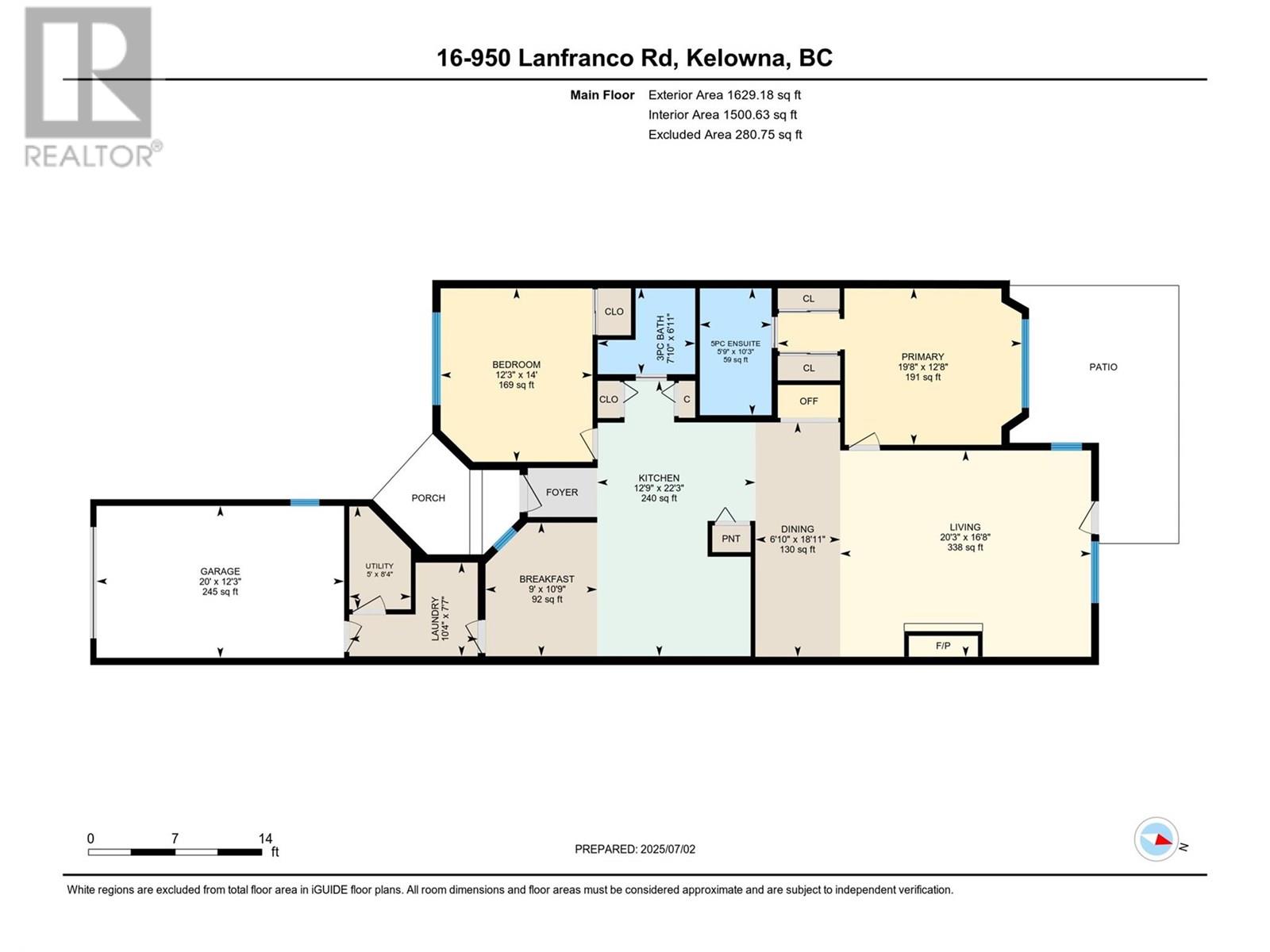950 Lanfranco Road Unit# 16 Kelowna, British Columbia V1W 3W8
$639,900Maintenance,
$499.01 Monthly
Maintenance,
$499.01 MonthlyWelcome to this beautifully maintained and generously sized 2-bedroom home in the heart of Lower Mission. This unit features a floor-to-ceiling gas fireplace, skylight, cozy breakfast nook, and elegant hardwood floors throughout.The layout offers plenty of space to relax or entertain, with an attached single garage for convenience. Located in a sought-after 55+ gated community, residents enjoy the area with easy access to the beach, fine dining, coffee shops, shopping, medical services, and so much more. Enjoy resort-style amenities including a sparkling outdoor pool, relaxing whirlpool, shuffleboard court, and a welcoming clubhouse – perfect for socializing with neighbours or hosting guests.Whether you're looking to downsize in comfort or embrace a vibrant lifestyle, this home has it all. All measurements taken from I-Guide. (id:23267)
Property Details
| MLS® Number | 10354332 |
| Property Type | Single Family |
| Neigbourhood | Lower Mission |
| Community Name | 950 Lanfranco |
| Community Features | Pets Allowed, Pet Restrictions, Pets Allowed With Restrictions, Seniors Oriented |
| Parking Space Total | 1 |
| Pool Type | Outdoor Pool |
Building
| Bathroom Total | 2 |
| Bedrooms Total | 2 |
| Appliances | Refrigerator, Dishwasher, Dryer, Range - Electric, Washer |
| Architectural Style | Ranch |
| Basement Type | Crawl Space |
| Constructed Date | 1987 |
| Construction Style Attachment | Attached |
| Cooling Type | Central Air Conditioning |
| Fireplace Fuel | Gas |
| Fireplace Present | Yes |
| Fireplace Type | Unknown |
| Flooring Type | Hardwood, Linoleum |
| Heating Type | Forced Air |
| Stories Total | 1 |
| Size Interior | 1,500 Ft2 |
| Type | Row / Townhouse |
| Utility Water | Municipal Water |
Parking
| Attached Garage | 1 |
Land
| Acreage | No |
| Sewer | Municipal Sewage System |
| Size Total Text | Under 1 Acre |
| Zoning Type | Unknown |
Rooms
| Level | Type | Length | Width | Dimensions |
|---|---|---|---|---|
| Main Level | Utility Room | 8'4'' x 5' | ||
| Main Level | Laundry Room | 7'7'' x 10'4'' | ||
| Main Level | 3pc Bathroom | 6'11'' x 7'10'' | ||
| Main Level | Bedroom | 14' x 12'3'' | ||
| Main Level | Full Ensuite Bathroom | 10'3'' x 5'9'' | ||
| Main Level | Primary Bedroom | 12'8'' x 19'8'' | ||
| Main Level | Dining Room | 18'11'' x 6'10'' | ||
| Main Level | Dining Nook | 10'9'' x 9' | ||
| Main Level | Kitchen | 22'3'' x 12'9'' | ||
| Main Level | Living Room | 16'8'' x 20'3'' |
https://www.realtor.ca/real-estate/28554824/950-lanfranco-road-unit-16-kelowna-lower-mission
Contact Us
Contact us for more information

